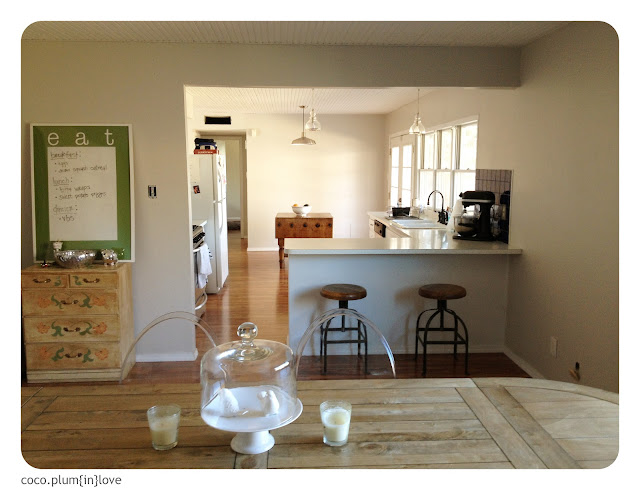in my last post i showed off our dining room remodel, you may have to jog your memory since it's been nearly two months since my last post! if you remember though, you'll remember that we decided to make what was intended to be the living room into a dining room. so where did we decide to put our living room? if you said the formal dining room then i like the way you think!
the formal dining room is in the front of our home, away from the kitchen. i knew if we put the dining room in this space it would rarely been used. i wanted to use every inch of space in our small beloved home and this space was difficult to use. the previous home owners admitted to us before we purchased the home that the formal dining room space was never used. the room was a step down from the rest of the house and had arches extending across the room, which made it feel out of place and closed in. in fact, the previous owners kept the room empty because it was such a difficult space to use. here is a picture of roughly what the room looked like when we started tearing down . i didn't get a picture with the ever-in-trend blue shag carpet but you get the idea.
so to start we knocked out the arches and raised the floor up so the whole house would be one level. then we painted the walls a light grey, installed bead board ceilings and put in new laminate floors. below is a picture about half-way through the process.
and while we aren't finished, below is a picture of the progress we have made so far.
i still love looking through the before and after pictures, it reminds me that we have done so much together and that those small things left on our to-do list don't have to be crossed off today. instead i can sit on chester (the sofa) and enjoy what we have today.















